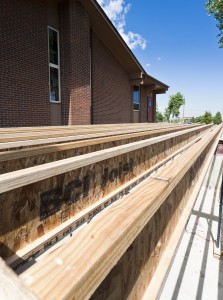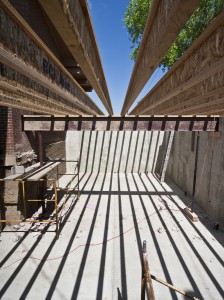
 Concrete has been poured for the new basement floor in the east expansion. This floor will be under the new restrooms and expanded kitchen. Prior to this, all required
Concrete has been poured for the new basement floor in the east expansion. This floor will be under the new restrooms and expanded kitchen. Prior to this, all required
plumbing was placed below that floor. Framing is now underway both for this expansion and for the tower. A new structural steel beam is in place which will allow us to break through the old basement wall into the new expansion in the basement. The Interior Design Team has completed a “color board” which displays their recommendations for finishes including paint colors, floor coverings, cabinets, countertops, and restroom floor tiles. Look for the color board in the lobby.
